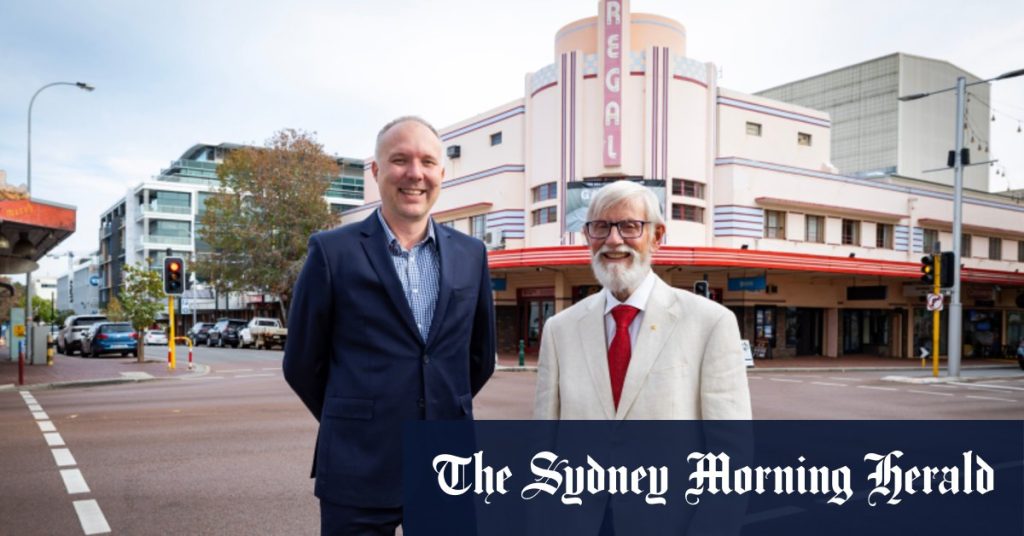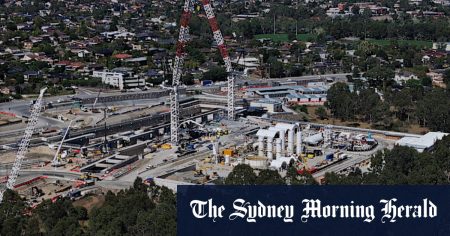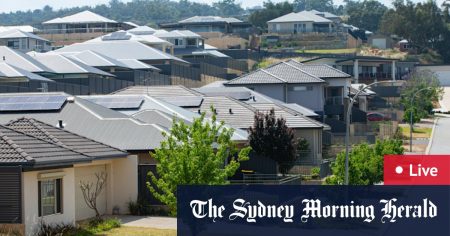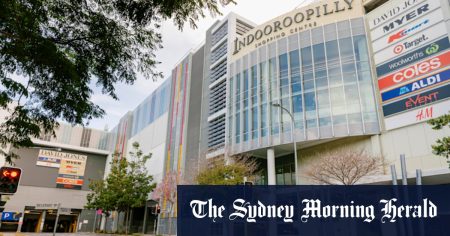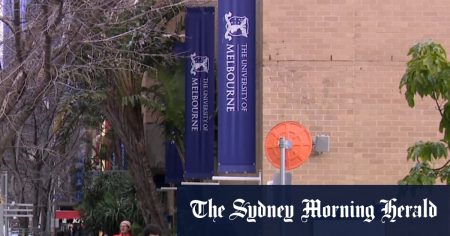Subiaco’s historic Art Deco theatre, the Regal Theatre, is set to be revitalized as part of a $78 million apartment redevelopment project on Hay Street. The project, led by property fund manager Westbridge, will include the demolition of the old Sicilian restaurant at 484 Hay Street to make way for a nine-storey complex featuring over 70 apartments, a small bar, and five commercial premises. The plan, designed by Space Collective Architects, will offer a mix of one-, two-, and three-bedroom apartments and includes upgrades to the Regal Theatre to enhance accessibility, add more toilets, and improve bar facilities.
Westbridge Funds Management’s head of development, Philip Anderson, expressed excitement about collaborating with the Regal Theatre Foundation to revitalize the historic theatre and make it a vital community asset for years to come. He emphasized the importance of being a good neighbor and preserving the theatre’s unique character while providing essential amenities such as universal access toilets and a lift that are currently lacking in the building. The concept design for the proposed apartment development aims to breathe new life into the Regal Theatre while respecting its sentimental value to residents in the area.
The partnership between Westbridge and the Regal Theatre Foundation aligns with the goal of reawakening the historic theatre and ensuring its continued relevance within the community. By incorporating modern facilities and accessibility features into the redevelopment project, the team aims to enhance the overall experience for theatre patrons and preserve the building’s architectural significance. The proposed mixed-use development at 484 Hay Street represents a commitment to honoring the heritage of the Regal Theatre while adapting it to meet the needs of today’s audience.
The concept design for the apartment redevelopment project at 484 Hay Street reflects a thoughtful approach to integrating new residential units with the existing heritage-listed theatre. By working closely with Space Collective Architects, the team behind the project has sought to create a harmonious blend of old and new, paying homage to the theatre’s Art Deco style while incorporating contemporary design elements. The proposed nine-storey complex will offer a range of housing options, including one-, two-, and three-bedroom apartments, as well as commercial spaces and a small bar, enriching the vibrant cultural landscape of Subiaco.
Westbridge’s commitment to being a good neighbor and preserving the Regal Theatre’s unique character underscores the importance of community engagement in the redevelopment process. By collaborating with local stakeholders and the Regal Theatre Foundation, the team aims to ensure that the project meets the needs and expectations of residents while honoring the theatre’s historical significance. The revitalization of the Regal Theatre as part of the larger apartment development initiative represents a significant investment in Subiaco’s cultural heritage and a commitment to creating a vibrant and inclusive community space for future generations to enjoy.




